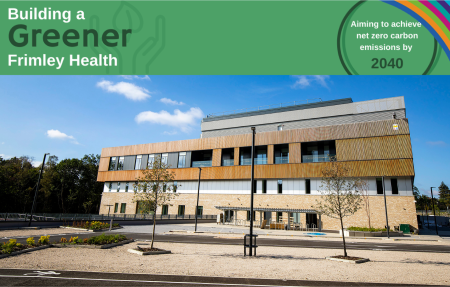8 April 2022
 The new Heatherwood building has been hailed for its sustainable design which will help to reduce our carbon footprint by 60% per patient by 2025.
The new Heatherwood building has been hailed for its sustainable design which will help to reduce our carbon footprint by 60% per patient by 2025.
The hospital makes the most its surrounding natural environment and incorporates many different elements to promote biodiversity and minimise its environmental impact in the future.
When the development was completed late last year, the hospital achieved a BREEAM Very Good status for its ‘green’ credentials – placing it in the top 25% of buildings in the UK for sustainable value.
From the ground up, sustainability is at the heart of Heatherwood’s design - with the roof’s solar farm, made up of 180 panels and capable of powering the whole of the hospital, to the balancing pool which takes rainwater from the roofs and the urban drainage system underneath the car park.
Visitors to the hospital may have noticed the ‘green roofs’ which covered some sections of the building. These are made of sedum and provide an important microclimate for insects and bird life. The green roofs can also reduce the need for air conditioning in summer and provide a degree of insulation in the winter.
Inside the hospital, the design is centred around conserving energy with elements such as the ‘smart’ LED lighting which turns on when there is movement and off after a designated period of inactivity. When it comes to transport, there are electric charging points available in the car park and bus access routes to ensure that patients can be dropped at the door. The sustainable transport links for both pedestrians and cyclists stitch together the hospital site with the local Ascot community, the new residential neighbourhood, the GP hub and the surrounding woodland.
Even during the construction phase, the impact to the environment was a key consideration and a variety of solutions were introduced to manage waste reduction. The project generated 17,097.9m³ of waste, resulting in 97.7% diverted from landfill - 67.2% of this was reused off site and 21.9% recycled. In addition, all excavation soil was repurposed for landscaping and levelling, saving 12,000 lorry journeys during the build.
When you step through the doors of Heatherwood, it’s clear to see how the environment has impacted the design – from the tree murals on the walls, to the floor to ceiling windows in the side rooms that make the most of the natural views. The hospital was designed by global interdisciplinary design practice BDP, who focused on sustainability and using the environment to promote both patient and staff mental and physical wellbeing.
Sean Woodhead, architect associate for BDP, said: “The design places sustainability and wellbeing at its heart, celebrating its beautiful woodland location and maximising its links to nature. We worked directly with the Trust’s healthcare professionals to design the space according to patients’ needs and the focus on sustainability was crucial to deliver a contemporary facility that will stand the test of time.”

